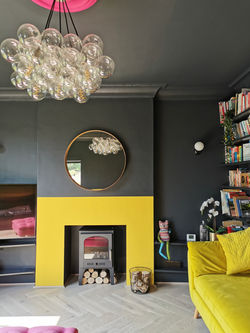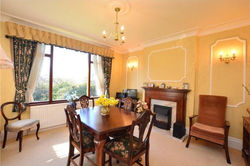THE 1930's FAMILY EXTENSION
The project: Ground floor extension and two storey refurb of a 1930's detached property
My role: Design consultancy, layout and spatial planning, full design concept for the living room with product sourcing and specification
Timeframe: 18 months
£: 5 days plus initial consultation
Featured: The Yorkshire Post
 |  |
|---|---|
 |  |
 |  |
THE COLOUR BLOCK LIVING ROOM
 |  |
|---|---|
 |  |
 |  |
 |  |
 |
THE TEAL KITCHEN - Photography, Murat Ozkasim
Karen is absolutely fantastic! I was a fan of her blog & then realised she was Leeds based - so could actually work with her... We were doing a renovation & had lots of ideas... but it’s difficult to know what will & won’t work... so we booked a Karen for a day, split over a couple of sessions.
Firstly - she helped us with practical & realistic view of the architects plans. Yes - the architect needed to go back to the drawing board - and yes every day we are pleased we gave her the plans to look at!
Second - she designed our living room. Chatted with us & just got exactly what we were trying to do & then made it possible. She chose lights that were £25 from Made as well as some other higher end items - she understood our need to stick to budget!
Finally - we then booked an additional day - and this time worked with Karen as a sounding board and ideas vault rather than a full design as she’d helped build our confidence.
She’s just bloody brilliant and totally doesn’t realise it.
Mr and Mrs Chatterley, Leeds
